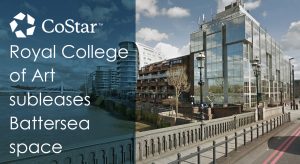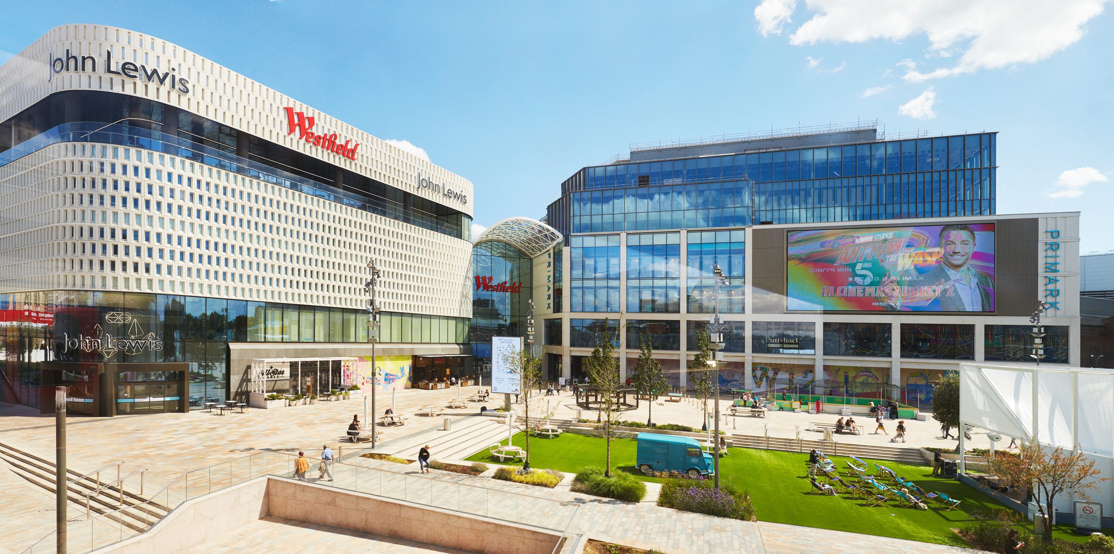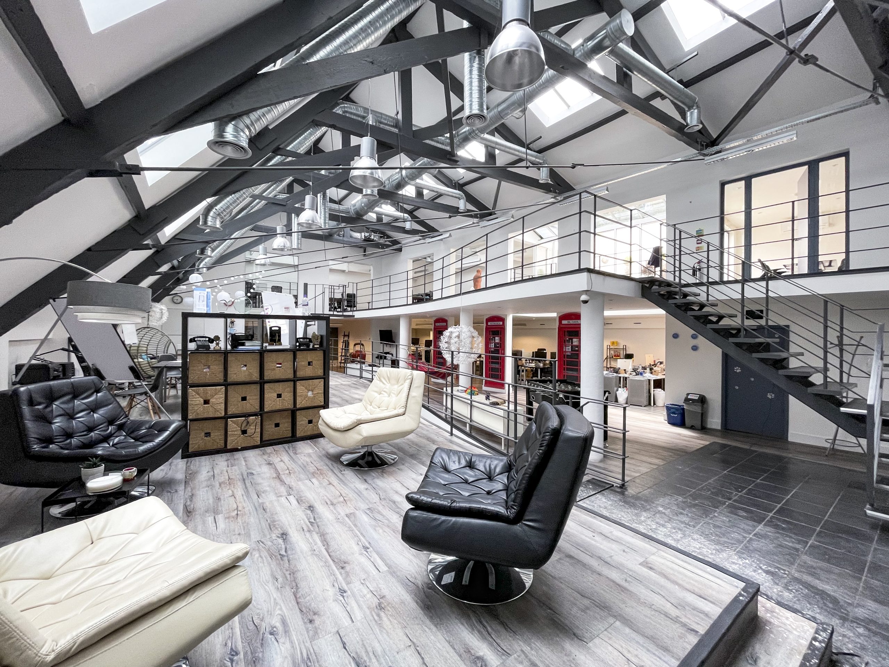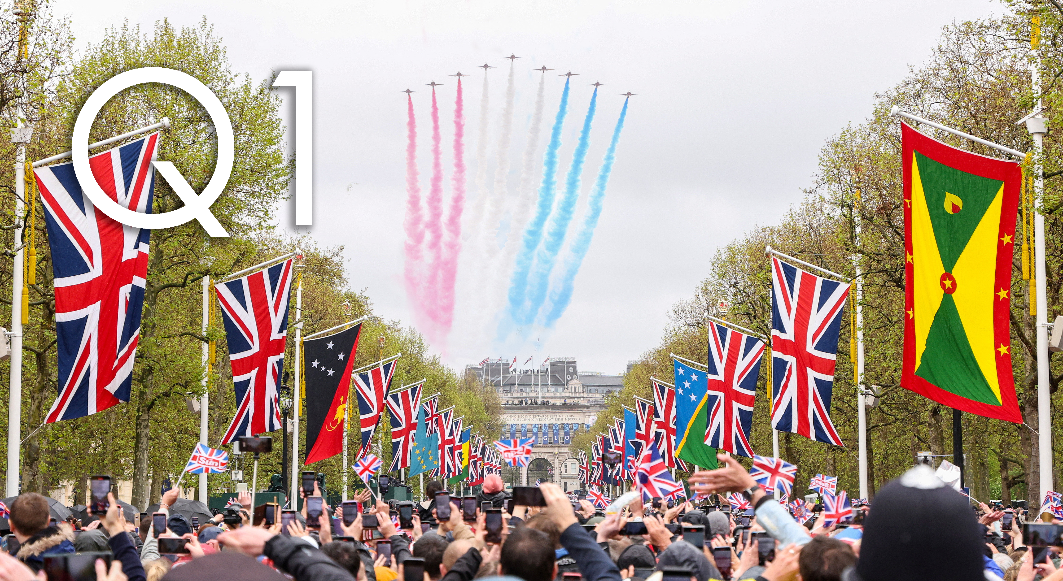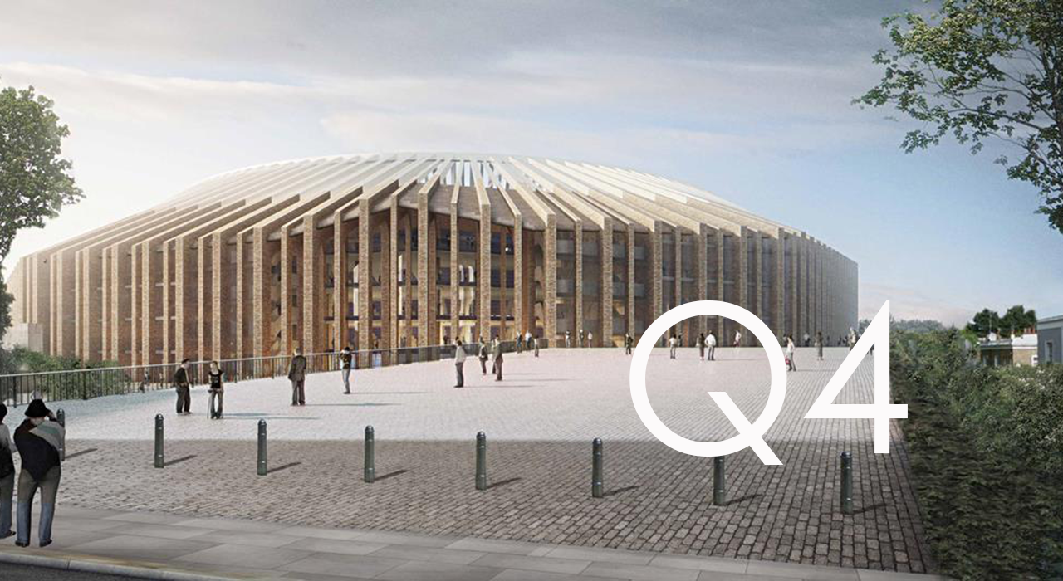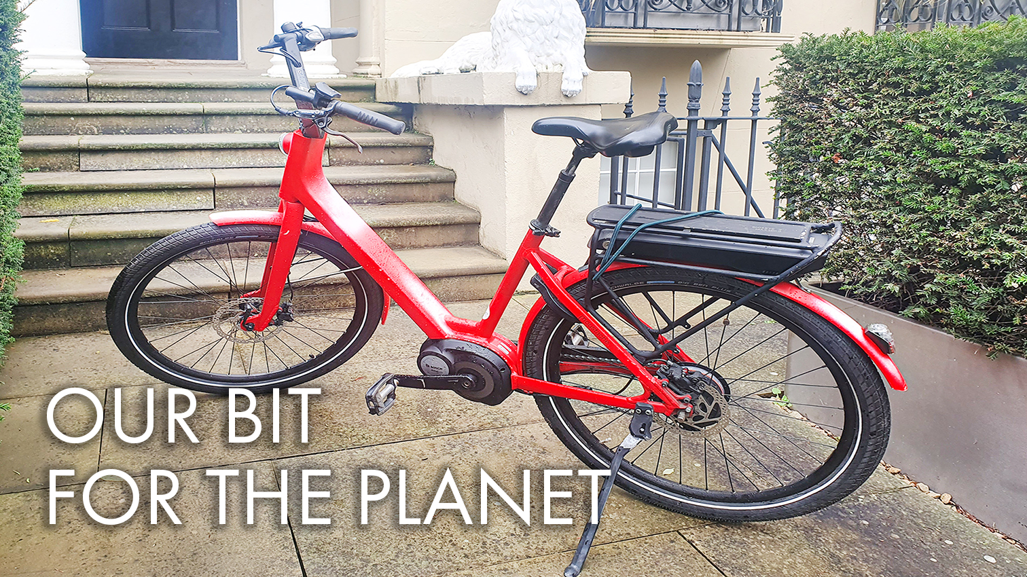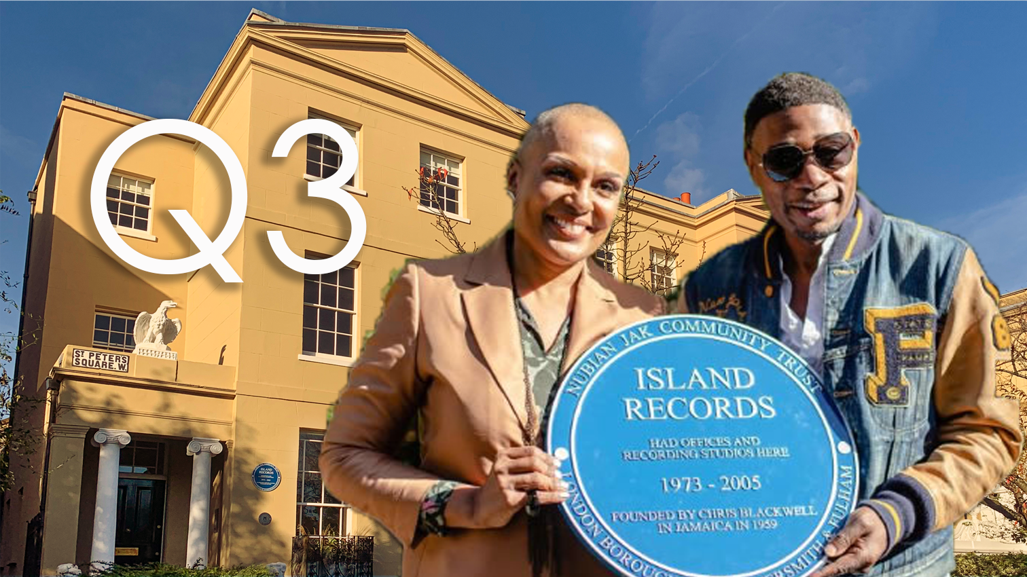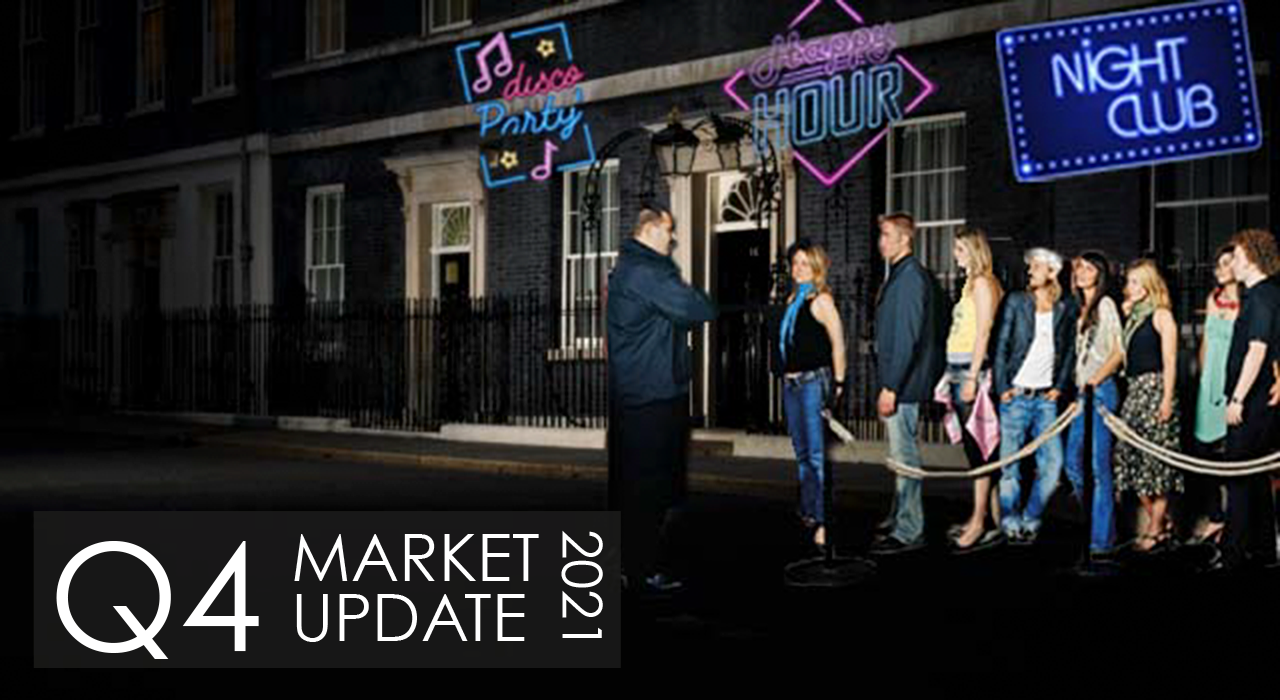Welcome to the third update of 2019, giving you an up-to-date view West London Office Agency News. Featured in this issue: Market Summary, Take-Up, Imperial’s White City Masterplan & construction starts on Paddington Square.
MARKET SUMMARY
SUPPLY & TAKE-UP
CHISWICK – West London Office Agency News
Supply reduced to an availability of 5.1% this quarter, mainly due to the Chiswick Park office development being almost fully let.
British American Tobacco took 28,000 sq ft across the 4th floor of Building 7 and Venture X, an American provider of smart and professional co-working spaces, signed to take its first European office in London, taking 14,000 sq ft on the 5th floor.
Blackstone has signed Fox News and PharmaReview, both for circa 3,000 sq ft, in the smaller suites of offices created on the second floor and Axa Partners for 4,000 sq ft.
Now that supply in Chiswick is below 6% we are likely to see a reduction in rent free periods and an increase in rents.
BATTERSEA – West London Office Agency News
Frost Meadowcroft client, Publicis, sub-let 9,545 sq ft at The Glassmill Building, 1 Battersea Bridge Road, Battersea, to the Royal College of Art ahead of its £100m campus move and expansion.

Royal College of Art, the leading art and design university, occupies a 40,000 sq ft campus at Garden House in Stanhope’s White City Place and has been leasing shorter term space as it prepares to move some students and staff to a £100m building it is constructing in Battersea.
The 179-year-old institution counts Tracey Emin, Alan Rickman and Thomas Heatherwick among its alumni.
The Royal College was founded in 1837 as the ‘Government School of Design’ in Somerset House. In the late 1800’s, the name was changed to Royal College of Art, receiving a Royal Charter in 1967. It was around this time that the school moved into the purpose-built Darwin Building on Kensington Gore, Kensington.
HAMMERSMITH & FULHAM (H&F)
West London Office Agency News
Take-up is running at a similar level to 2018 with 417,000 sq ft so far this year compared to 463,000 sq ft up to Q3 last year. Office supply is at 7.7%, almost 50% less than the supply in Q2 2016 when it peaked at 14.5% .

Co-working provider Hana were the first tenant to lease Legal & General’s new Big Red Workplace at 245 Hammersmith Road taking 28,200 sq ft on the 1st and 2nd floors.
Take-up is running at a similar level to 2018 with 417,000 sq ft so far this year compared to 463,000 sq ft up to Q3 last year. Office supply is at 7.7%, almost 50% less than the supply in Q2 2016 when it peaked at 14.5% .
This quarter saw the sale of two Frost Meadowcroft clients’ office buildings. Kings House, the new 7 floor office building at 174 Hammersmith Road was sold for c £50m (£862 per sq ft) by Kier and Investec and bought by Catalyst Capital as an investment for a family office. Following the pre-sale lettings to Work.Life (6,500 sq ft) and Hyperoptic (18,400 sq ft) there are now only two remaining suites, 5,500 sq ft on the 3rd floor and 6,550 sq ft on the 1st floor.
The 40,000 sq ft Clockwork Building in Ravenscourt Park was sold together with another office property in the City by Westbrook to the commercial property investment company, CLS Holdings PLC.

Q3 HEADLINES – Commercial Property News
IMPERIAL COLLEGE – WHITE CITY MASTERPLAN
London Office Agency News
IMPERIAL COLLEGE – WHITE CITY
Imperial College London have gained consent for the approval of their masterplan in Wood Lane, (just south of The Westway and opposite the former BBC buildings at White City Place).

The application is to develop the 14 acres into a huge 2.5 million sq ft scheme.
The plan identifies a number of building plots and two larger development zones which will take approximately 20 years to complete.
Imperial’s vision for the White City Campus south site is to provide co-location facilities that support collaboration, innovation and the sharing of ideas between Imperial’s student and academic community, businesses, and partners from government and the local community.
Around 2 million sq ft of space will be dedicated to research and business uses that will enable scientific researchers, corporate partners and entrepreneurs to turn cutting-edge scientific research into real-world benefits for society.
Alongside this space for research and collaboration, the masterplan includes provision for up to 373 new homes alongside a new hotel and spaces for retail and leisure, including cafés and restaurants.
A series of flexible outdoor spaces and new pedestrian routes will provide focal points that can be used to host events, science and technology exhibitions and performances. With these public spaces the campus will be a place where people can meet, collaborate and share ideas.
PADDINGTON SQUARE CONSTRUCTION BEGINS
The developer of The Shard, Sellar, has begun formal construction of Paddington Square, the development next to Paddington Station.

Paddington Square is designed by Renzo Piano, the architect who worked with Sellar on The Shard and London Bridge Quarter. It will comprise 360,000 sq ft of offices, 75,220 sq ft of retail and dining space, a 13,650 sq ft rooftop restaurant and a 1.35 acre public square. The development will also include a new Bakerloo Line ticket hall in Paddington Station.
The start of the project’s construction includes the demolition of the former Royal Mail Sorting Office at 31 London Street and adjacent buildings on Praed Street. The piling and basement box phase of construction is already underway and expected to be completed by Summer 2020. Mace will then formally begin construction of the main Paddington Square office building with completion of the scheme expected by 2022.
The works will enable the creation of the transport infrastructure and four levels of retail, located directly beneath the office building and public square.
The office building will rise 14 floors above street level with views across Hyde Park and central London. The scheme will also bring about the pedestrianisation of London Street, enabling a direct pedestrian link between the mainline station and Paddington Square.
Frost Meadowcroft
West London’s Leading Commercial Property Agency
