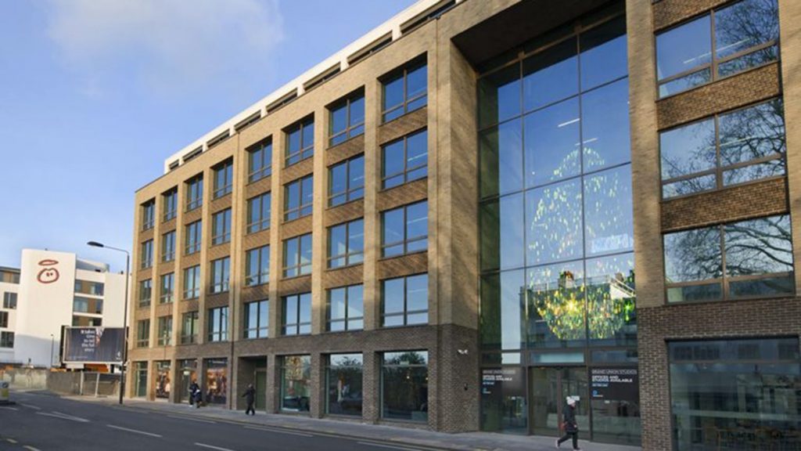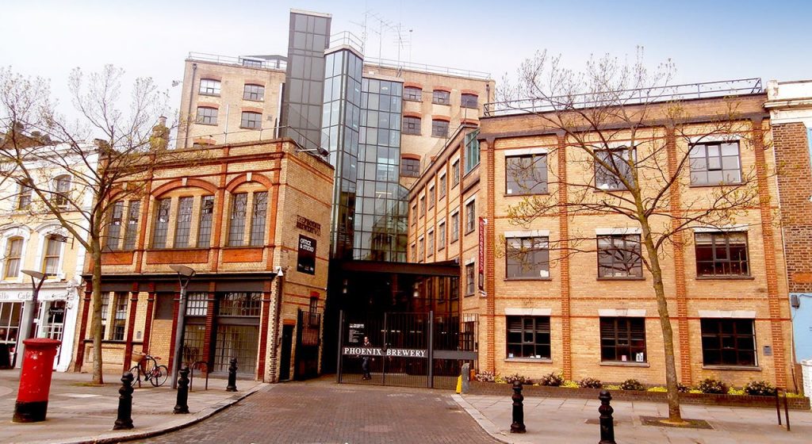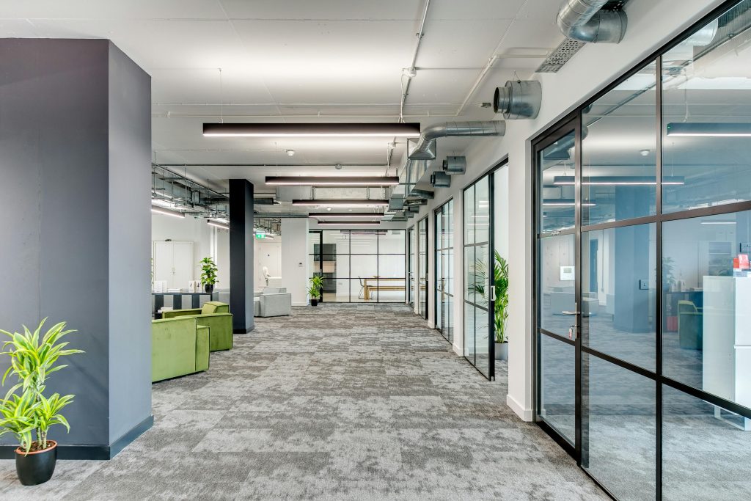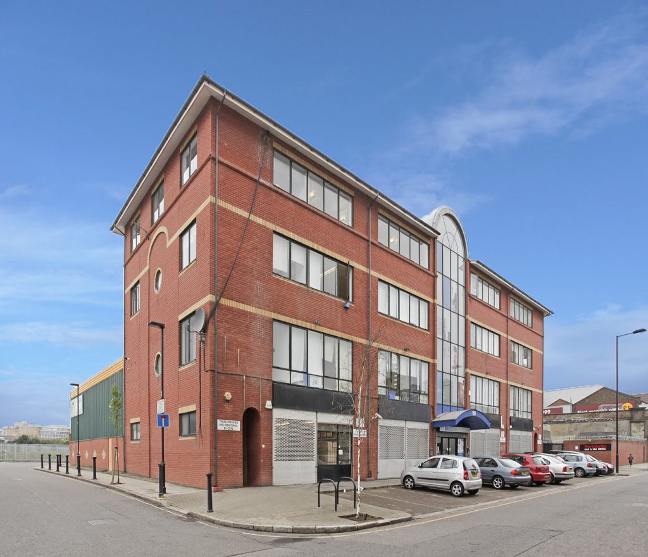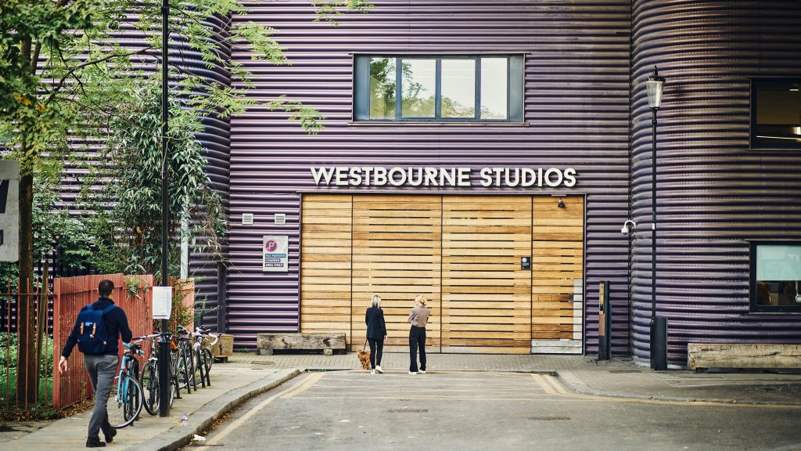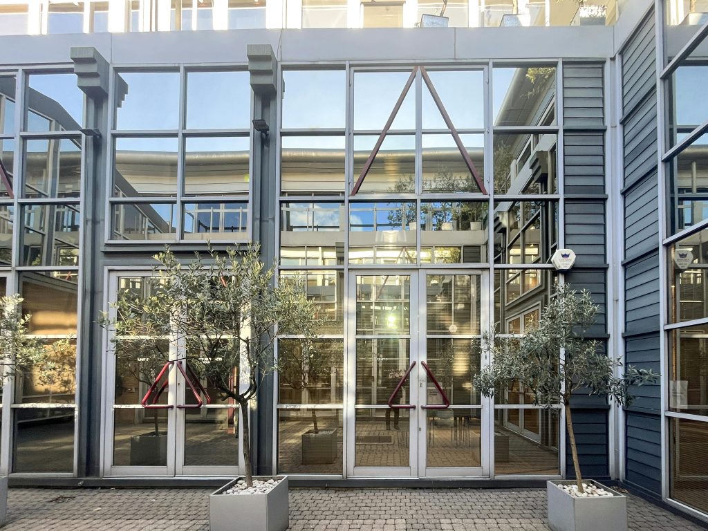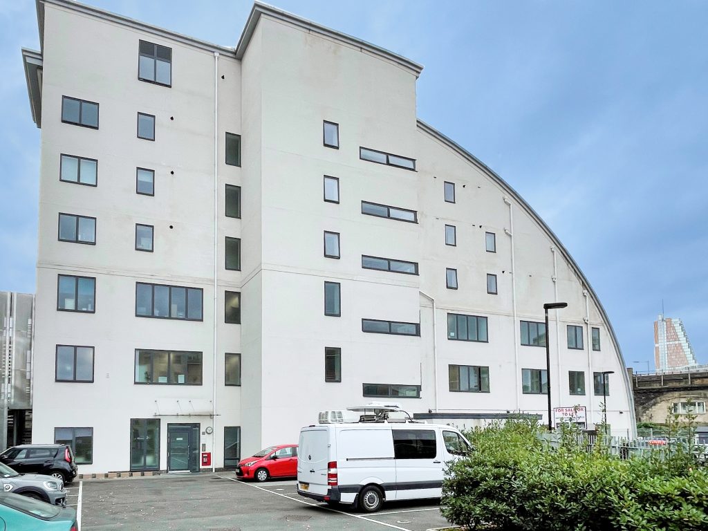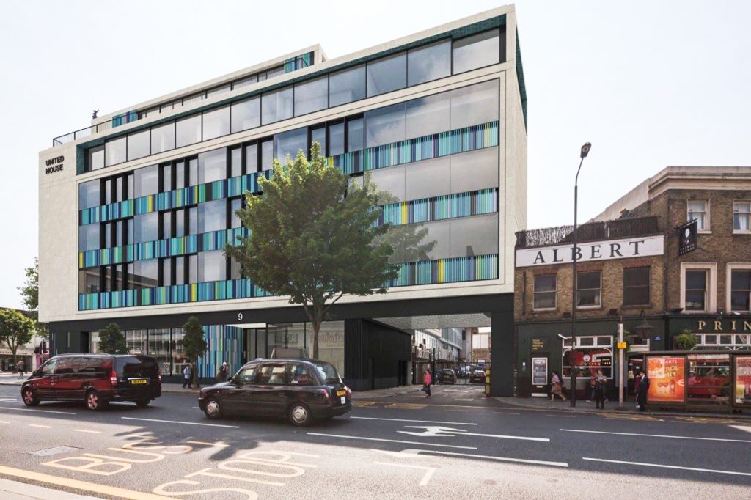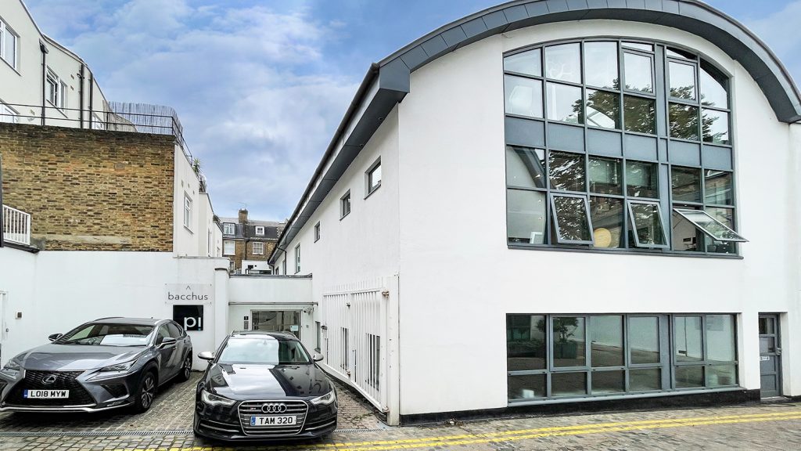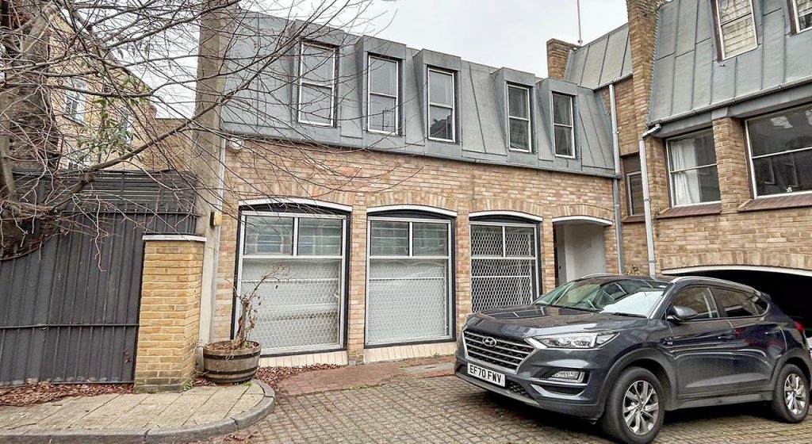Office to let in Notting Dale, W11 just to the west of Notting Hill. The building is located a few minutes from Latimer Road Underground Station (Circle, Hammersmith & City Line) and about 10 minutes walk from Shepherds Bush transport interchange (Central and Hammersmith & City Lines, and overground rail services). Westfield shopping centre is also just 10 minutes walk.
White Building
11 Evesham Street, Notting Hill, W11 4AJ
Description
The White Building, part of the Notting Dale Estate, offers bright refurbished workspace with Anytime Fitness, Frestons coffee truck and communal meeting rooms. Designed by Allford Hall Monaghan Morris this 70,000 sq ft office building is arranged over 7 floors. Set around the focal point of Breakers Yard, global brands connect between spaces, spilling out from Frestons café, using communal event spaces and enjoying the public art. The available offices on each of the floors are broadly rectangular in shape, with the first floor being able to accommodate requirements from 3,500 sq ft. This striking office building provides an opportunity to find an office to rent in Notting Hill, North Kensington.
Location
Size: 3,500 - 59,825 sqft
Rent: £45 per sq ft
Service Charge: £10.46 per sqft
Business Rates: £18.49 per sqft
Availability
| Description | Size | Rent | Business Rates | Service Charge | Status |
|---|---|---|---|---|---|
| Sixth Floor | 10,603 sqft | £45 per sqft | £20.4 per sqft | £8.9 per sqft | Available |
| Fifth Floor | 12,388 sqft | £45 per sqft | £20.36 per sqft | £8.9 per sqft | Available |
| Third Floor | 12,285 sqft | £45 per sqft | £20.53 per sqft | £8.9 per sqft | Available |
| Second Floor | 12,272 sqft | £45 per sqft | £20.55 per sqft | £8.9 per sqft | Available |
| First Floor | 12,277 sqft | £45 per sqft | £20.64 per sqft | £8.9 per sqft | Available |
Size: 10603 sqft
Rent: £45 per sqft
Business Rate: £20.4 per sqft
Service Charge: £8.9 per sqft
Size: 12388 sqft
Rent: £45 per sqft
Business Rate: £20.36 per sqft
Service Charge: £8.9 per sqft
Size: 12285 sqft
Rent: £45 per sqft
Business Rate: £20.53 per sqft
Service Charge: £8.9 per sqft
Size: 12272 sqft
Rent: £45 per sqft
Business Rate: £20.55 per sqft
Service Charge: £8.9 per sqft
Size: 12277 sqft
Rent: £45 per sqft
Business Rate: £20.64 per sqft
Service Charge: £8.9 per sqft
Key Points
- 3m clear floor to ceiling height on typical floor
- Fully accessible raised floors
- Displacement ventilation and cooling
- Perimeter heating system
- 3 x 13 person passenger lifts
- 1 x fire fighting lift
- 8 x WCs on each floor
- Secure bicycle storage
- CCTV
- BREEAM rating ‘Very Good’
- Car parking
Floor Plans
Contact us for availability
Viewing & Further Information
For further information, or if you would like to arrange a viewing, please contact our agents:


Similar Properties
Key Points
- 3m clear floor to ceiling height on typical floor
- Fully accessible raised floors
- Displacement ventilation and cooling
- Perimeter heating system
- 3 x 13 person passenger lifts
- 1 x fire fighting lift
- 8 x WCs on each floor
- Secure bicycle storage
- CCTV
- BREEAM rating ‘Very Good’
- Car parking
Floor Plans
Contact us for availability
