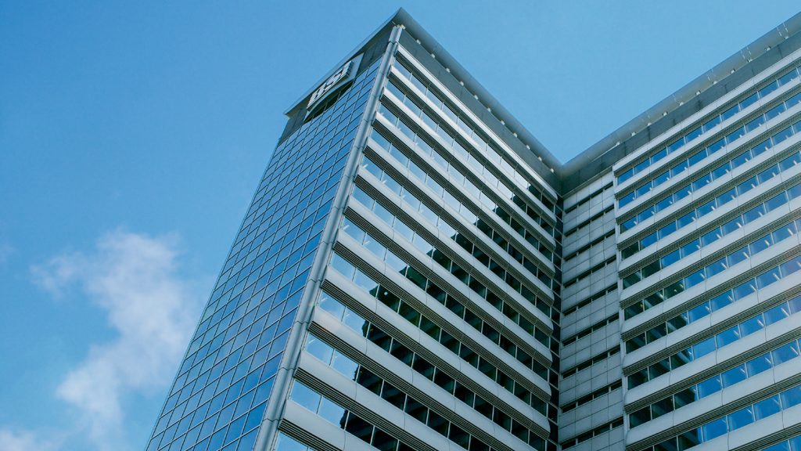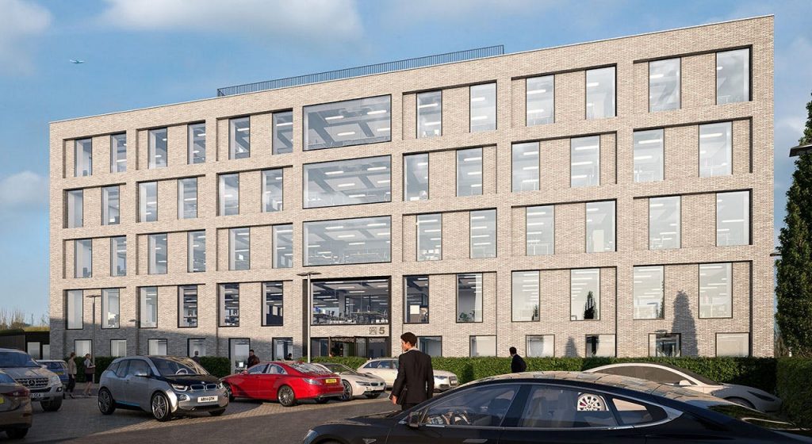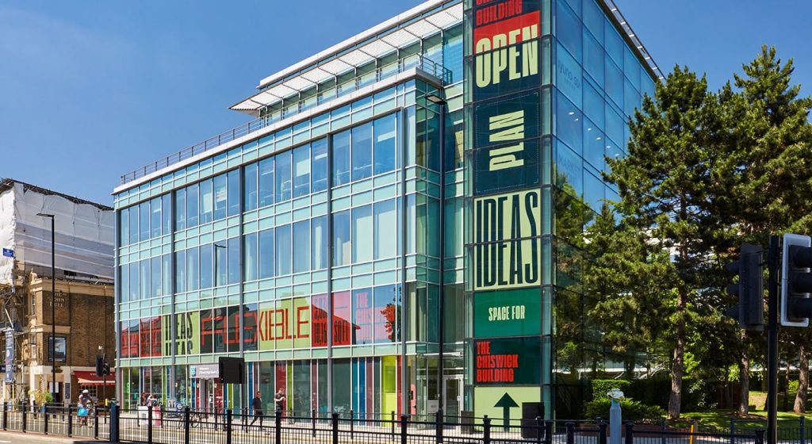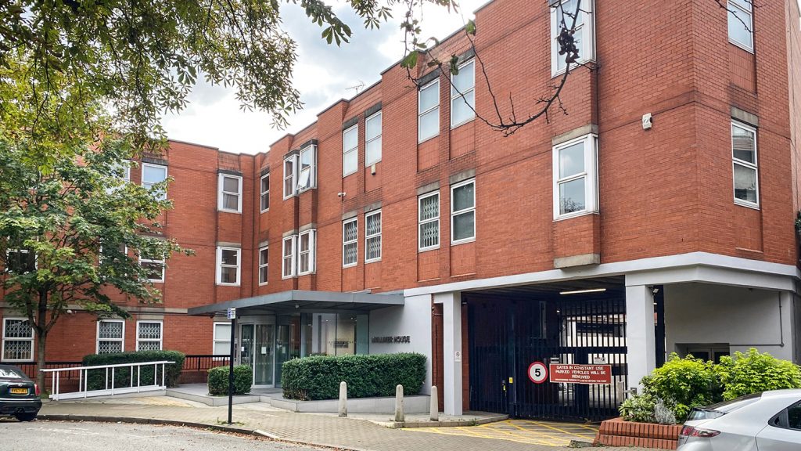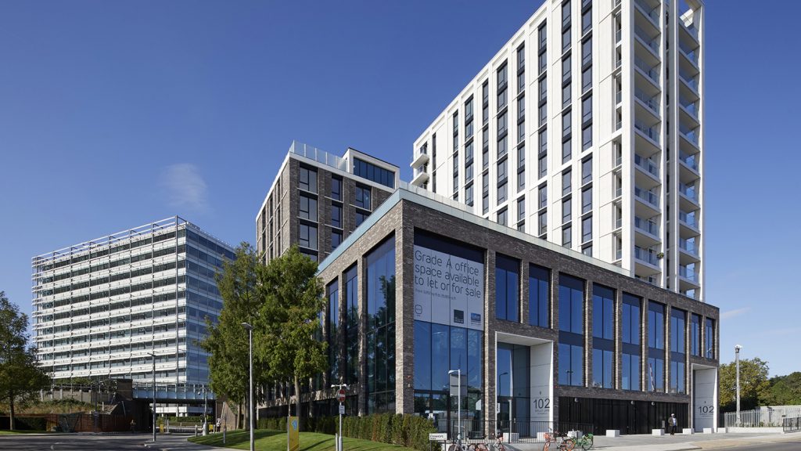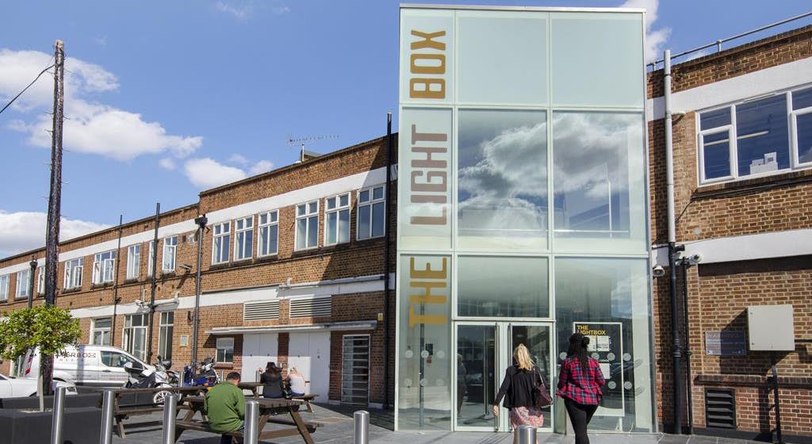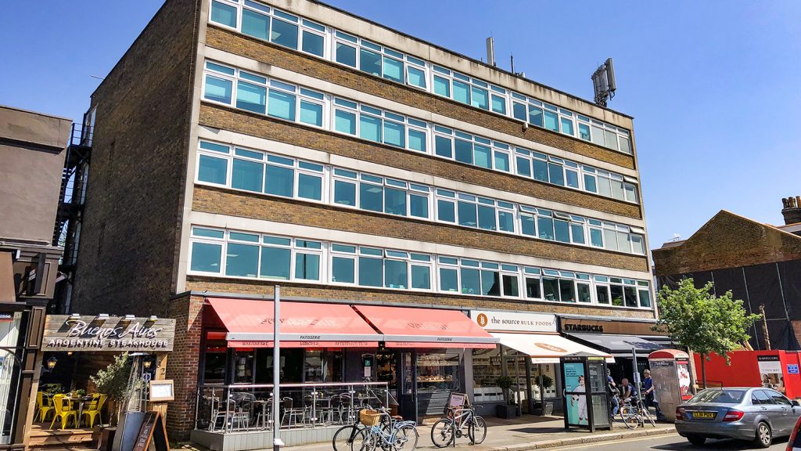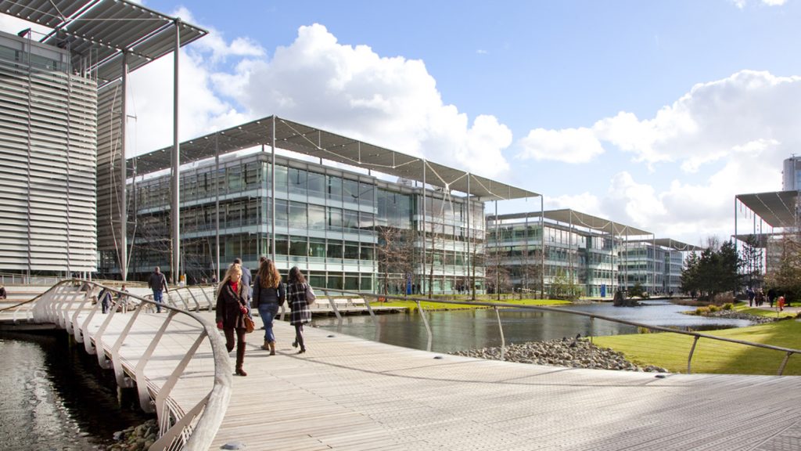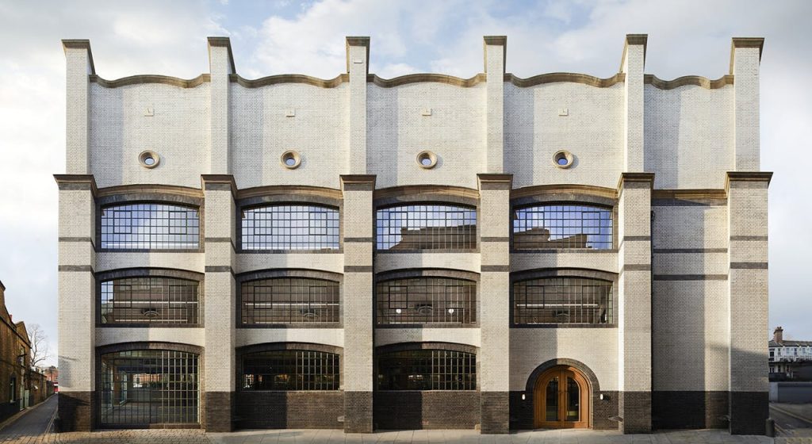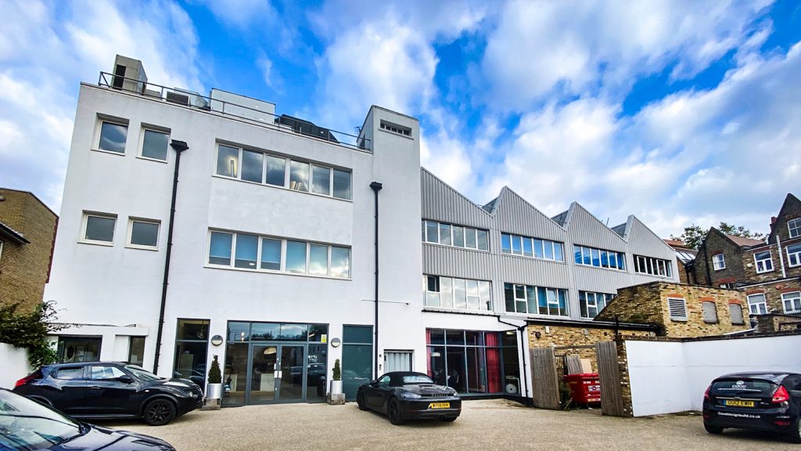Office to let in Chiswick, W4. Chiswick Green is only 2 minutes walk to Gunnersbury Underground (District Line) and Overground station and is located just west off the A4 Chiswick Roundabout on the A315 Chiswick High Road providing fast access to the west end, Heathrow and the west via the M4 and M25. Central London is 6 miles away and Heathrow Airport is only 8 miles.
Chiswick Green
610 Chiswick High Road, Chiswick, W4 5RU
Description
This is Grade A building and comprises 68,905 sq ft of fully fitted accommodation (layout plans available on request). The office space is offered in its entirety or floor by floor.
Location
Size: 11,500 - 68,905 sqft
Rent: £45.50 per sq ft
Service Charge: £6.5 per sqft
Business Rates: £19.1 per sqft
Availability
| Description | Size | Rent | Business Rates | Service Charge | Status |
|---|---|---|---|---|---|
| Fifth Floor | 11,534 sqft | £45.5 per sqft | TBC | TBC | Available |
| Fourth Floor | 13,400 sqft | £45.5 per sqft | TBC | TBC | Available |
| Third Floor | 14,722 sqft | £45.5 per sqft | TBC | TBC | Available |
| Second Floor | 14,711 sqft | £45.5 per sqft | TBC | TBC | Available |
| First Floor | 14,538 sqft | £45.5 per sqft | TBC | TBC | Available |
Size: 11534 sqft
Rent: £45.5 per sqft
Business Rate: TBC
Service Charge: TBC
Size: 13400 sqft
Rent: £45.5 per sqft
Business Rate: TBC
Service Charge: TBC
Size: 14722 sqft
Rent: £45.5 per sqft
Business Rate: TBC
Service Charge: TBC
Size: 14711 sqft
Rent: £45.5 per sqft
Business Rate: TBC
Service Charge: TBC
Size: 14538 sqft
Rent: £45.5 per sqft
Business Rate: TBC
Service Charge: TBC
Key Points
- BREEAM ‘Excellent’ Rating
- Full Access Raised Floors
- On-site Café
- Lockers Available
- Passenger Lift
- Parking Available on a Separate License
- 4 Pipe Fan Coil Air Conditioning
- LG7 Lighting
- Fully DDA Compliant
- Shower Facilities
- Bicycle Storage
- 24 Hour Manned Reception
Floor Plans
Contact us for availability
Virtual Tour
Video 1Viewing & Further Information
For further information, or if you would like to arrange a viewing, please contact our agents:


Similar Properties
Venture X, Building 7 – Chiswick Park
566 Chiswick High Road, Chiswick, W4 5YG
Size: 250 - 5,000 sqft
Key Points
- BREEAM ‘Excellent’ Rating
- Full Access Raised Floors
- On-site Café
- Lockers Available
- Passenger Lift
- Parking Available on a Separate License
- 4 Pipe Fan Coil Air Conditioning
- LG7 Lighting
- Fully DDA Compliant
- Shower Facilities
- Bicycle Storage
- 24 Hour Manned Reception
Floor Plans
Contact us for availability
