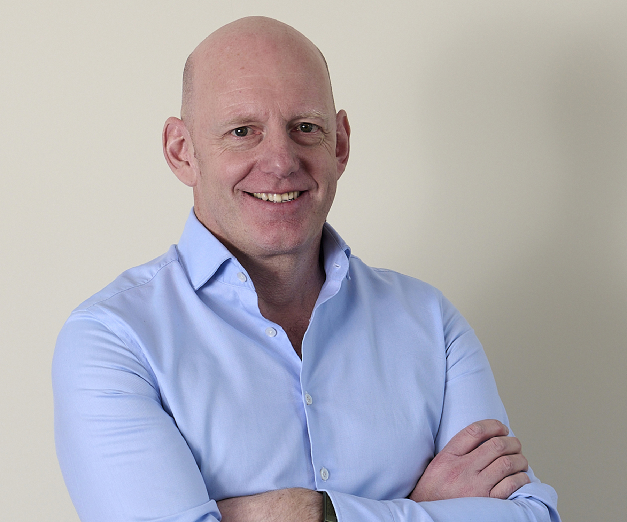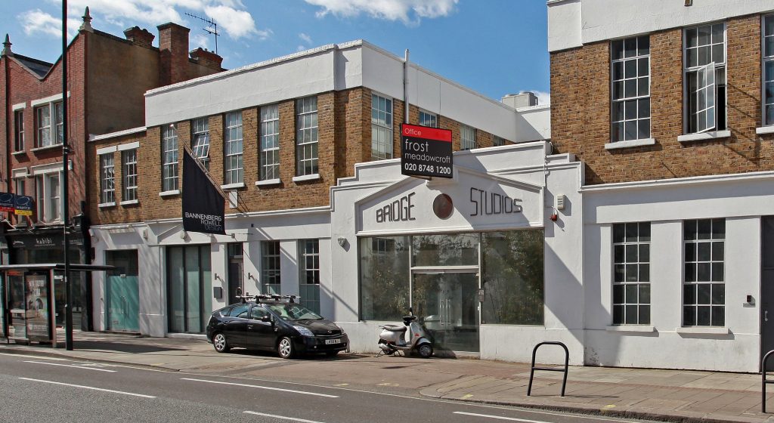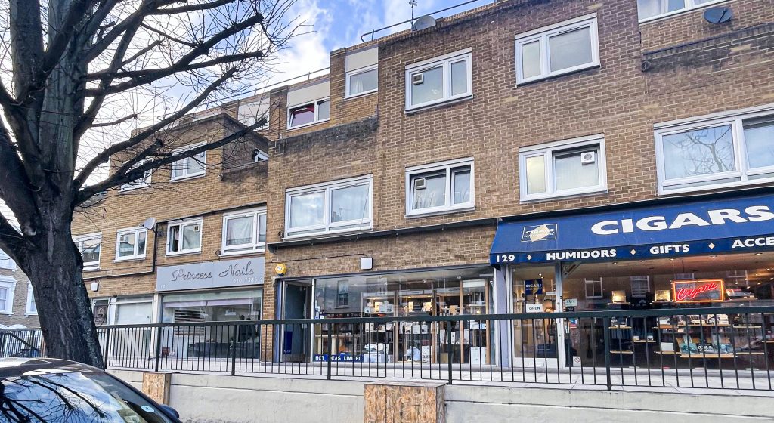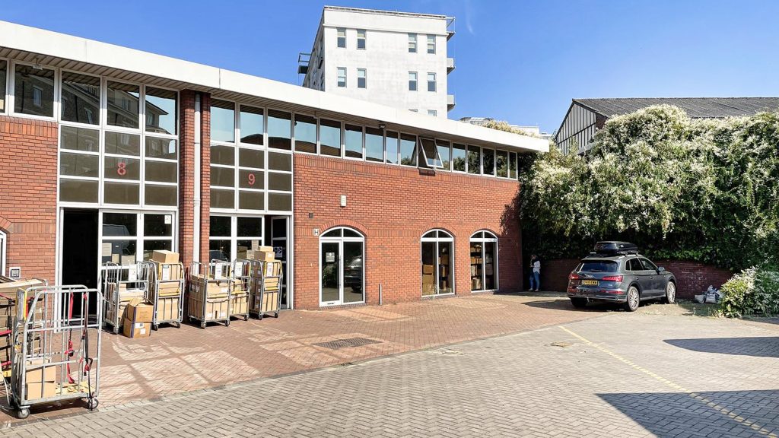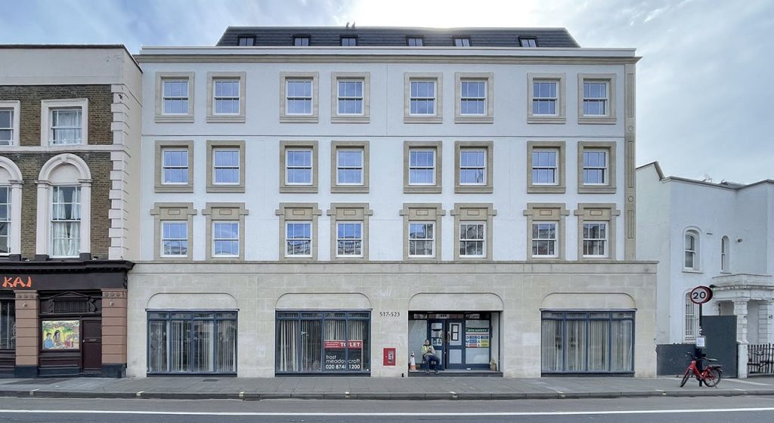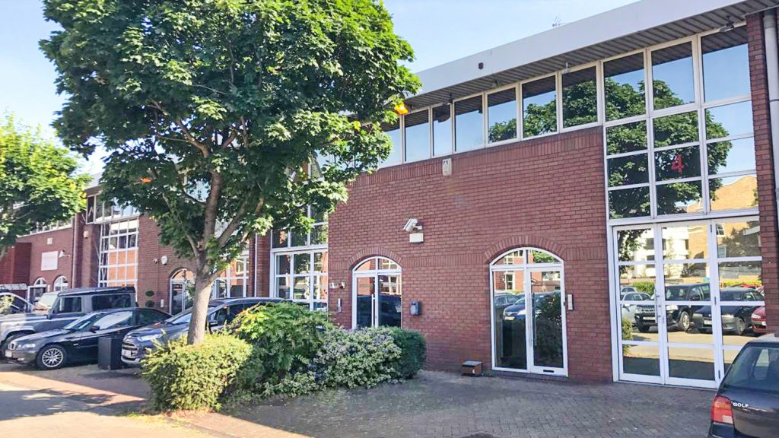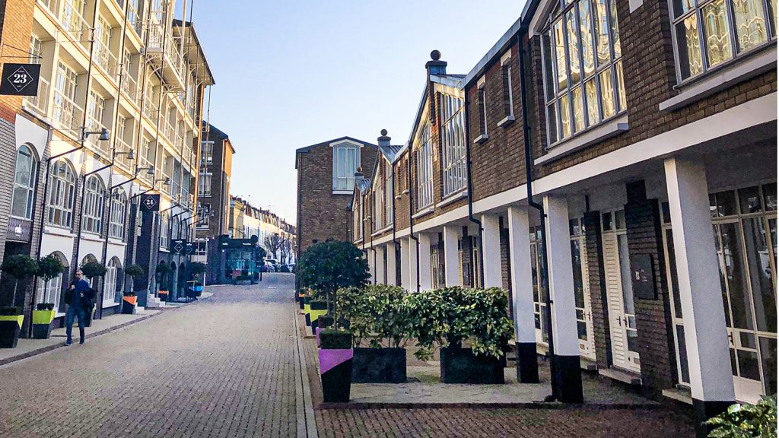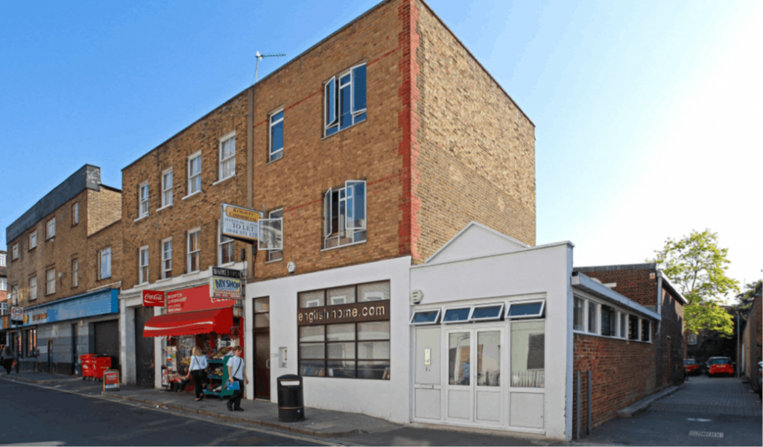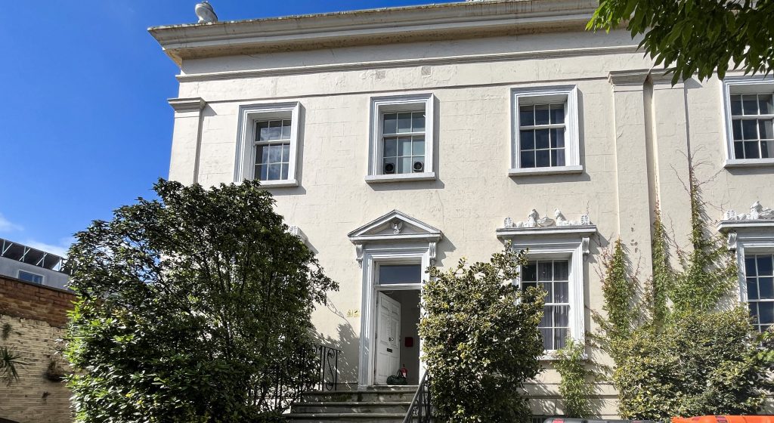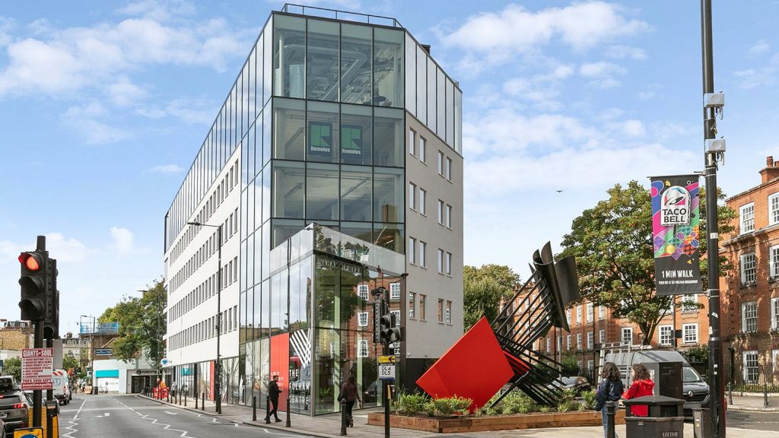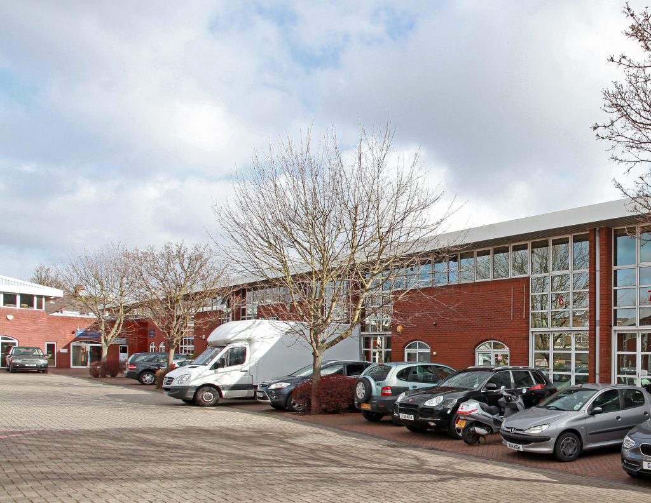The third floor office space to rent is situated in a prominent position on the corner of Heathmans Road and Parsons Green Lane, directly opposite The White Horse Pub. Parsons Green Underground Station (District Line) is a 1-minute walk.
The property is surrounded by an abundance of local amenities including Little Waitress, The White Horse Pub, The Duke on the Green, Starbucks, Argon House and Cote Brasserie. On Heathmans Road to the side of the property, there are numerous gyms, yoga and pilates studios.

