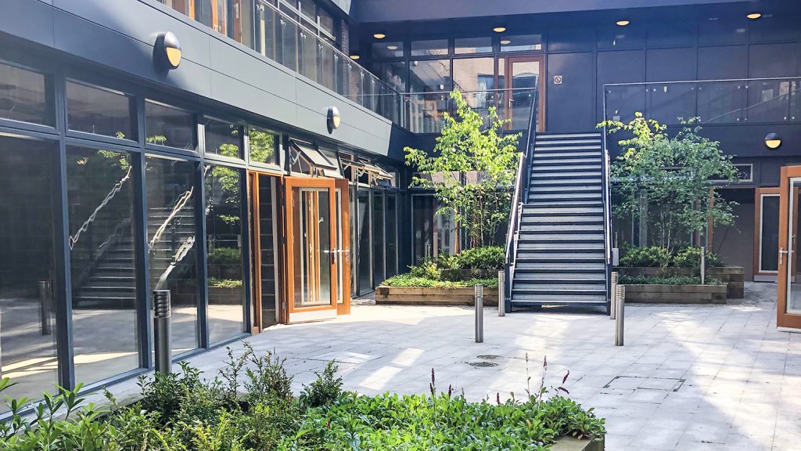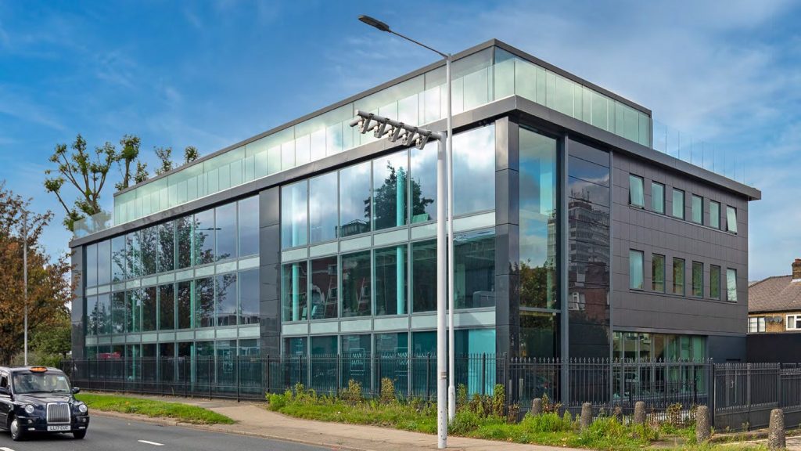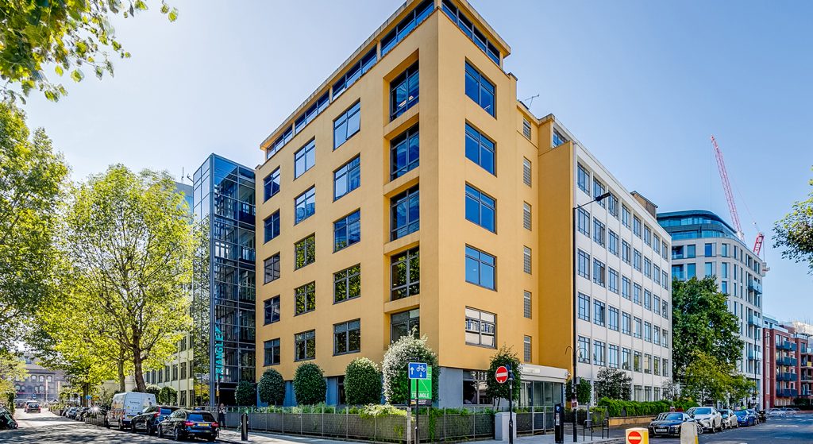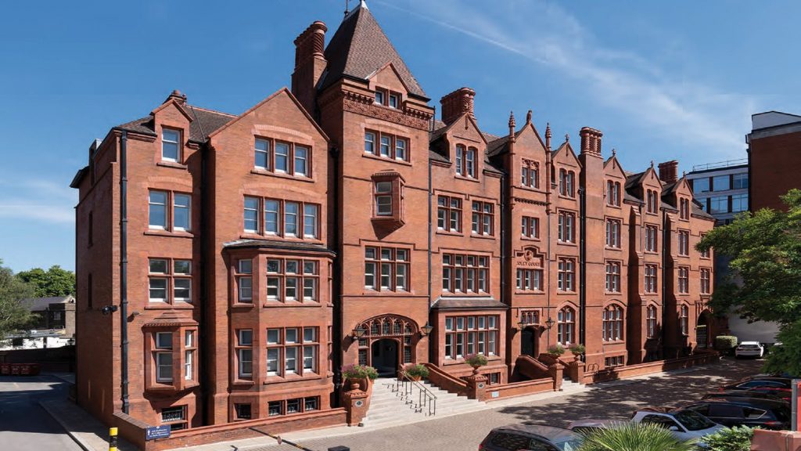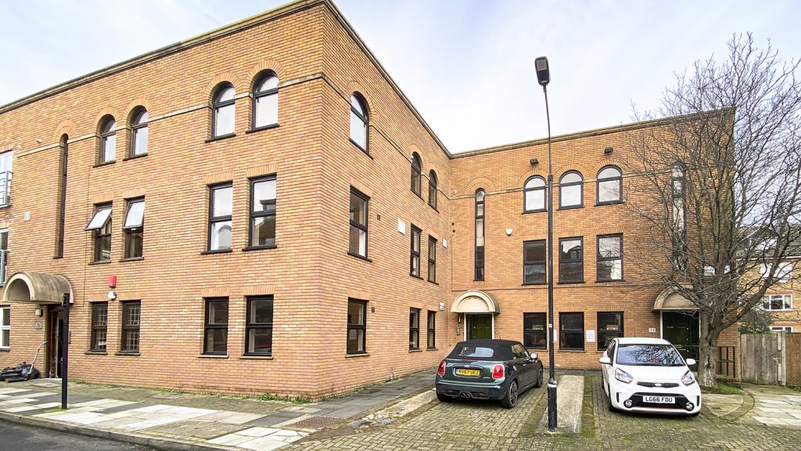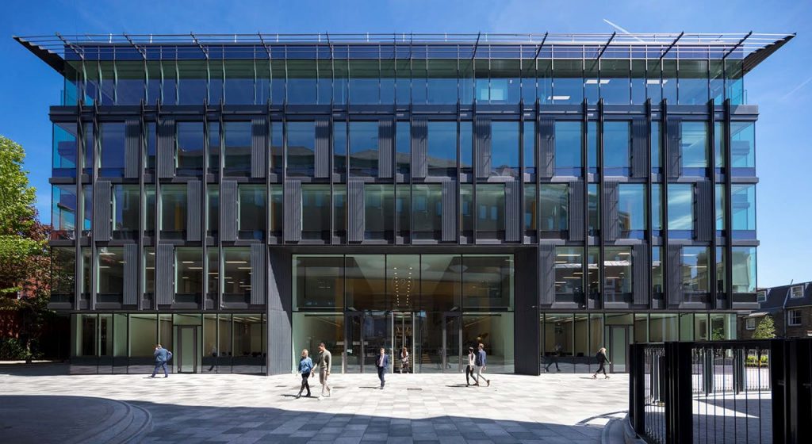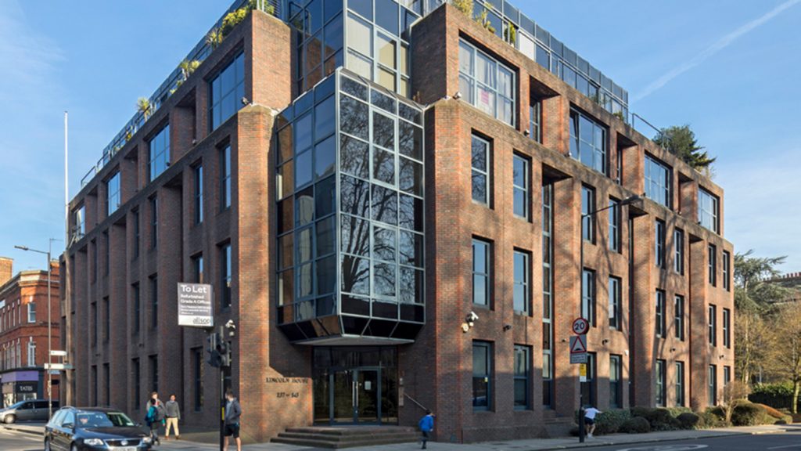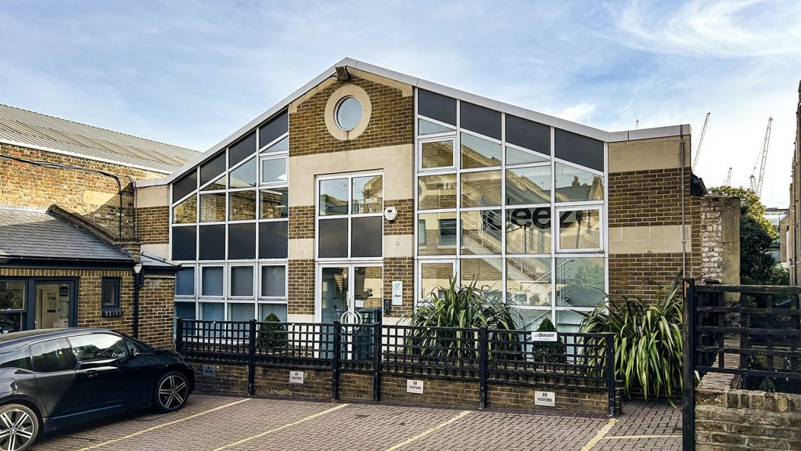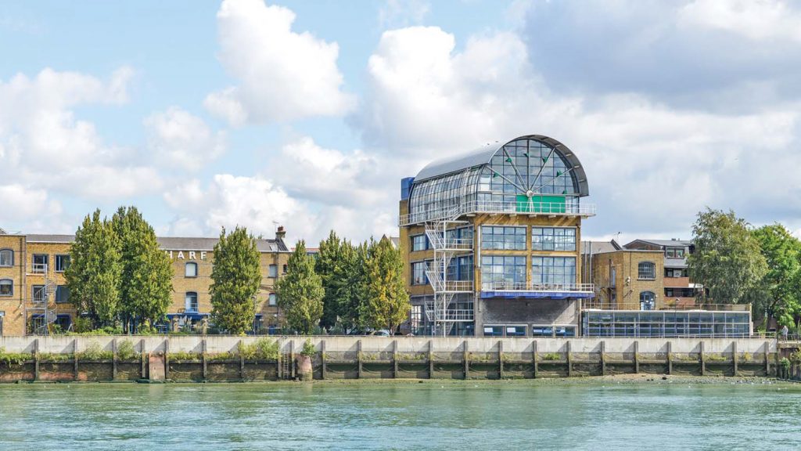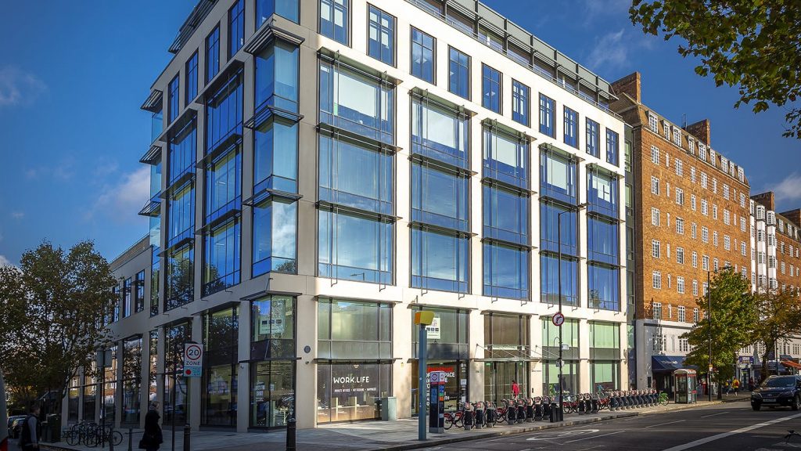As one of west London’s key transport hubs, Hammersmith is home to three tube lines (Piccadilly, District and Hammersmith and City), a major bus interchange and easy access out of London via the M4 and A4.
New Timber Yard
New Timber Yard, Hammersmith, W6 0QW
Description
New Timber Yard incorporates four uniquely designed buildings refurbished to an extremely high standard, all set around a central courtyard within a gated campus. A former timber yard supplying the local neighbourhood and close-by river, New Timber Yard has been thoughtfully redesigned to retain the character of the original buildings. The site’s history has informed the aesthetics of the transformation, re-imagined through incorporating the use of timber and natural material throughout, with a heavy focus on sustainability.
Location
Size: 1,300 - 30,000 sqft
Rent: On Application
Service Charge: TBC
Availability
| Description | Size | Rent | Business Rates | Service Charge | Status |
|---|---|---|---|---|---|
| The Workshop - Second Floor | 3,300 sqft | On Application | TBC | TBC | Available |
| The Workshop - First Floor | 3,400 sqft | On Application | TBC | TBC | Available |
| The Workshop - Ground Floor | 3,100 sqft | On Application | TBC | TBC | Available |
| The Workshop - Lower Ground Floor | 2,300 sqft | On Application | TBC | TBC | Available |
| The Woodstore - First Floor | 2,500 sqft | On Application | TBC | TBC | Available |
| The Woodstore - Ground Floor | 1,900 sqft | On Application | TBC | TBC | Available |
| The Blade - First Floor | 2,220 sqft | On Application | TBC | TBC | Available |
| The Blade - Ground Floor | 2,500 sqft | On Application | TBC | TBC | Available |
| The Mill - First Floor | 1,310 sqft | On Application | TBC | TBC | Available |
| The Mill - Ground Floor | 1,600 sqft | On Application | TBC | TBC | Available |
| The Kiln - First Floor | 4,811 sqft | On Application | TBC | TBC | Available |
Size: 3300 sqft
Rent: On Application
Business Rate: TBC
Service Charge: TBC
Size: 3400 sqft
Rent: On Application
Business Rate: TBC
Service Charge: TBC
Size: 3100 sqft
Rent: On Application
Business Rate: TBC
Service Charge: TBC
Size: 2300 sqft
Rent: On Application
Business Rate: TBC
Service Charge: TBC
Size: 2500 sqft
Rent: On Application
Business Rate: TBC
Service Charge: TBC
Size: 1900 sqft
Rent: On Application
Business Rate: TBC
Service Charge: TBC
Size: 2220 sqft
Rent: On Application
Business Rate: TBC
Service Charge: TBC
Size: 2500 sqft
Rent: On Application
Business Rate: TBC
Service Charge: TBC
Size: 1310 sqft
Rent: On Application
Business Rate: TBC
Service Charge: TBC
Size: 1600 sqft
Rent: On Application
Business Rate: TBC
Service Charge: TBC
Size: 4811 sqft
Rent: On Application
Business Rate: TBC
Service Charge: TBC
Viewing & Further Information
For further information, or if you would like to arrange a viewing, please contact our agents:


Similar Properties
The Foundry (Assembly London)
77 Fulham Palace Road, Hammersmith, W6 8JA
Size: 5,000 - 23,409 sqft
